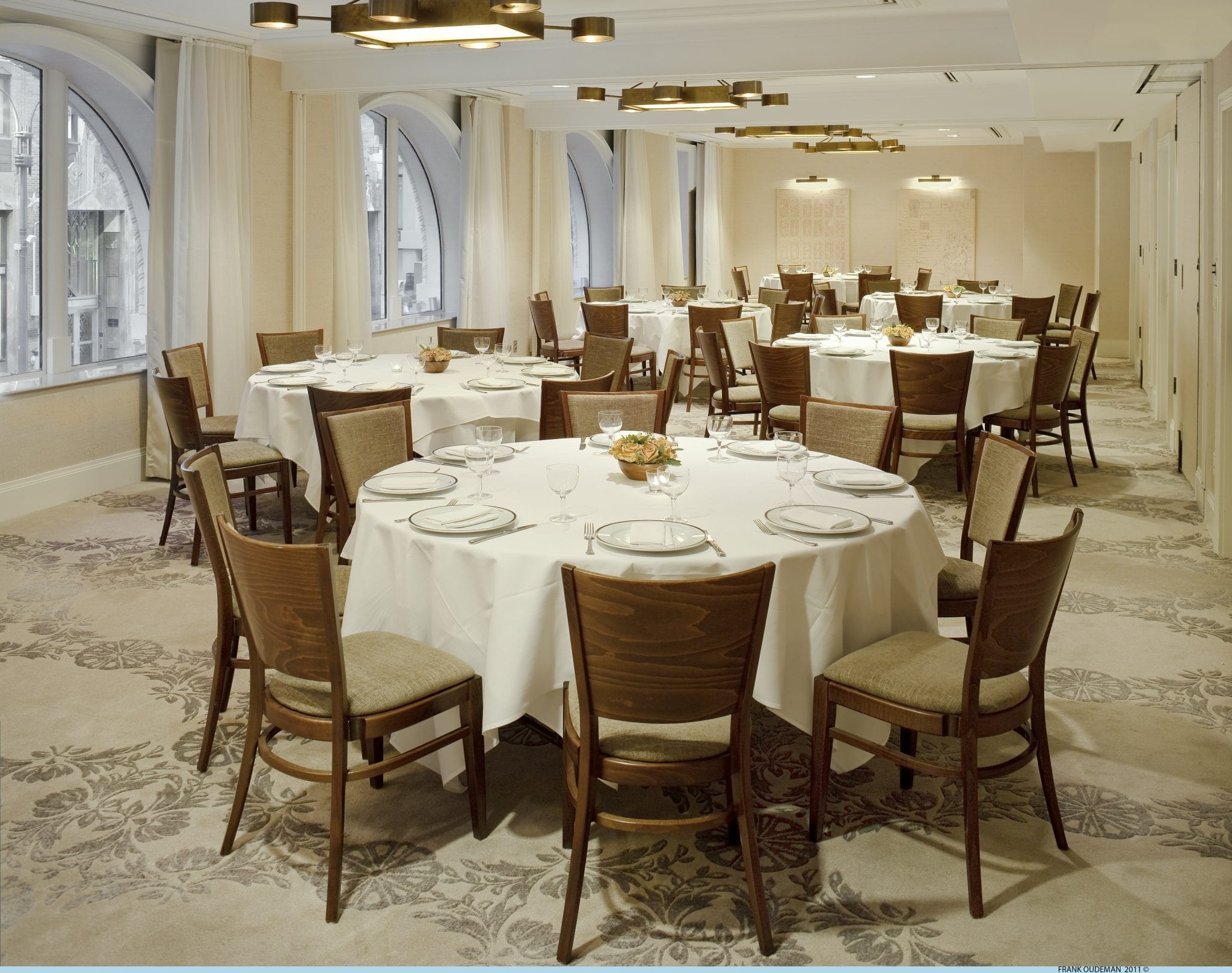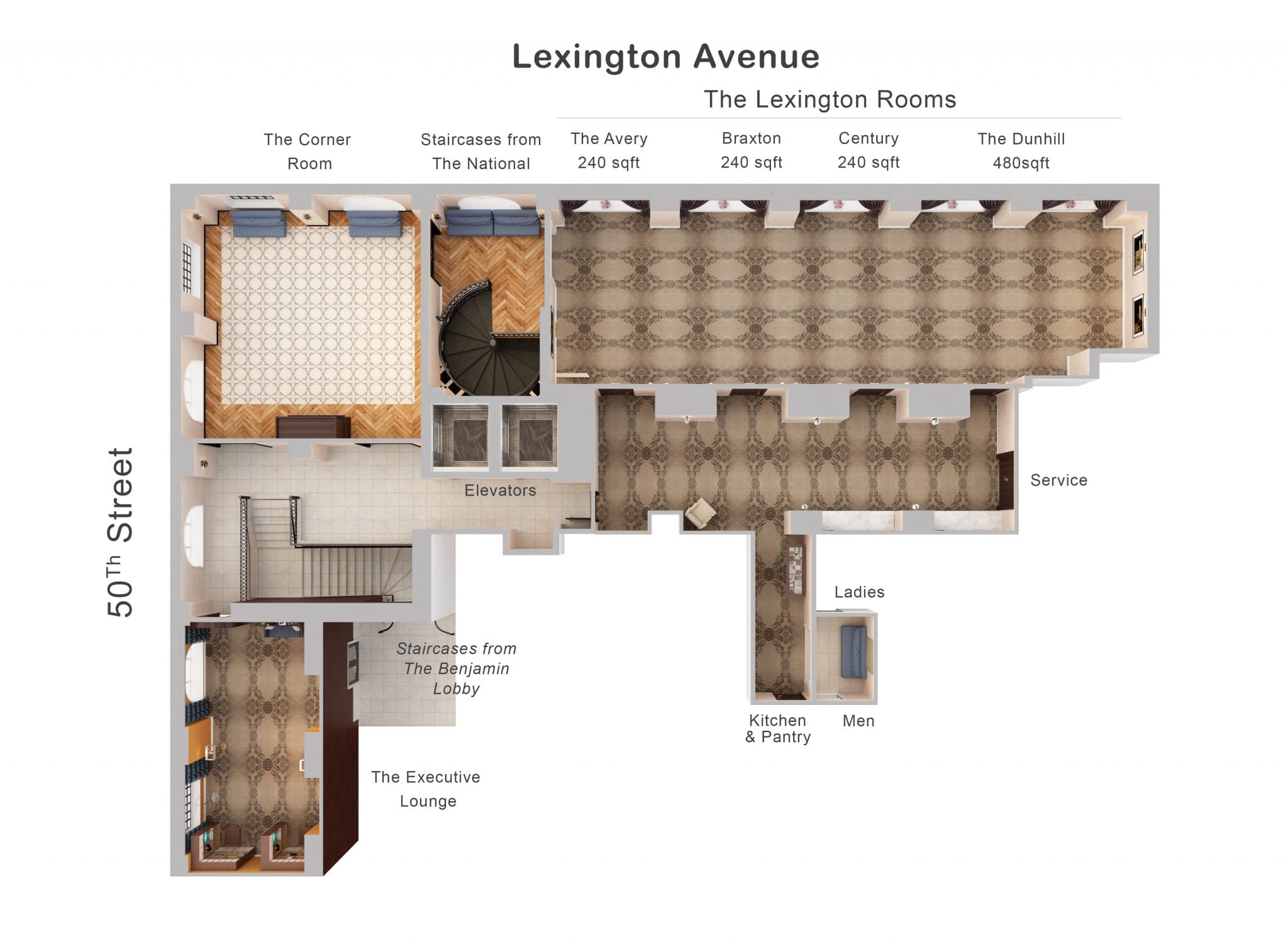Event Spaces
Discover a host of distinguished venues, in prime Midtown Manhattan. The Benjamin second floor private dining rooms, accessible from the hotel lobby and The National Bar & Dining Rooms, provide customizable meeting spaces. The Benjamin also features spacious VIP suites with terraces for private one on one meetings and intimate events.
Planning your next event? Email [email protected] for details or fill out the form below.
The Lexington Rooms
The Lexington Rooms are inspired by the Industrial Age, awash with natural light from its stunning arched windows. Accessible from two separate entrances and perfect for seated private dinners, presentations, small boardroom meetings, conferences, training sessions and cocktail receptions.
The Corner Room
An intimate space with frosted glass French doors and a clustered teardrop chandelier. Ideal for relaxed social gatherings, small wedding ceremonies or top-level meetings.
Features: Residential seating with armchairs Small bar with vintage cart station Pre- and post-event foyer Our preferred event space for Receptions & Dinners.
The Benjamin Suite
Comfortably residential and perfect for an intimate soireé, private board room meeting, product launch or honeymoons. Furnished with a mix of Art Deco and modern urban décor. However, it is the signature outdoor areas—two private terraces—that truly set this NYC luxury suite apart.
Offering a true sanctuary in the sky with the privilege of al fresco dining by Iron Chef Geoffrey Zakarian’s The National, the terrace is a rare experience with stunning views of the Manhattan skyline. It includes a seasonal garden curated through a culinary lens, offering apple trees from Oregon in varietals of honey crisp, McIntosh and Fuji, as well as stone planters brimming with a lime tree, mint, tomatoes, basil, and oregano.
Features: Oversized Terrace with complete outdoor living area, offering inspirational views of Manhattan (approx. 480 sq. ft.) Balcony off living room (approx. 150 sq. ft.) Living room, ideal for entertaining with flat screen 22nd floor skyline views Dining room table and tableware Pantry kitchen with full-size refrigerator Master bath and powder room Custom menus by Iron Chef Geoffrey Zakarian.
Capacity Chart
| Room Capacity | Sq. Feet | Ceiling Height | Theatre | Classroom | Reception | Banquet Rounds | Conference | U-Shape Capacity | Hollow Square | Crescent Rounds |
|---|---|---|---|---|---|---|---|---|---|---|
| Lexington Room | 1200 | 9' | 100 | 50 | 150 | 90 | 50 | 50 | 54 | 54 |
| The Dunhill | 480 | 9' | 40 | 24 | 40 | 30 | 20 | 20 | 22 | 18 |
| The Century | 240 | 9' | 16 | 12 | 20 | 12 | 12 | - | - | - |
| The Braxton | 240 | 9' | 16 | 12 | 20 | 12 | 12 | - | - | - |
| The Avery | 240 | 9' | 16 | 12 | 20 | 12 | 12 | - | - | - |
| The Corner | 576 | 9' | 40 | 24 | 50 | 48 | 26 | 18 | 20 | 18 |
| The Executive Lounge | 380 | 9' | - | N/A | 25 | 20 | 18 | - | - | - |
| Benjamin Suite | 1600 | 9' | - | N/A | 30 | 20 | 20 | - | - | - |
| The National | 2000 | 9' | - | - | 200 | 150 | - | - | - | - |















